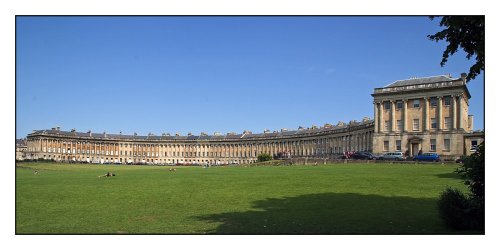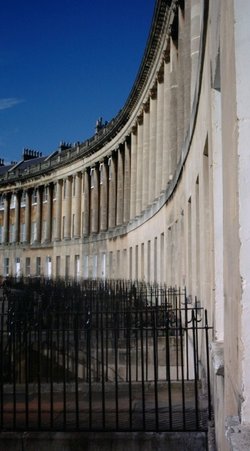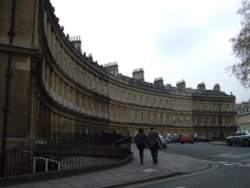Please login or click here to join.
Forgot Password? Click Here to reset pasword

Without a doubt, one of the most photographed and greatest examples of Georgian architecture to be found in the United Kingdom is the Royal Crescent located in Bath. For those of us who were not aware, the "Crescent" is the name of the road located in front of the building, not the building itself.
 The 30 houses, laid out in a crescent shape were designed by the architect John Wood the Younger and built between 1767 and 1775. Originally, though the majority of the houses were privately purchased, some were leased "for the season". Today, the houses in the crescent are mostly privately owned. A small portion of the property is owned by a housing association and has been split into flats. Number 1, Royal Crescent is a museum maintained by the Bath Preservation Trust, while #15 and #16 are occupied by The Royal Crescent Hotel. The Crescent is one of the best known landmarks of Bath and for many years the residents had to deal with a constant stream of tour buses passing in front of their homes. The road has now been closed to coaches and buses.
The 30 houses, laid out in a crescent shape were designed by the architect John Wood the Younger and built between 1767 and 1775. Originally, though the majority of the houses were privately purchased, some were leased "for the season". Today, the houses in the crescent are mostly privately owned. A small portion of the property is owned by a housing association and has been split into flats. Number 1, Royal Crescent is a museum maintained by the Bath Preservation Trust, while #15 and #16 are occupied by The Royal Crescent Hotel. The Crescent is one of the best known landmarks of Bath and for many years the residents had to deal with a constant stream of tour buses passing in front of their homes. The road has now been closed to coaches and buses.
John Wood the Younger and his father, John Wood the Elder were very much interested in the occult and Masonic symbolism. Not far from the Crescent is an area called the "Circus". These buildings were designed by John Wood the Elder though he did not live to see their completion. In the same design as the Crescent, the Circus contains 3 segments of townhouses, each of equal length forming a circle. It's interesting that, from the air, the Crescent and the Circus form the Masonic sign of the sun and moon. Also visible above the city is another Masonic symbol, the Key, made up of the Circus, Gay Street and Queens Square.
Building began in 1767 and was completed by 1775. Those who wished to purchase one of the homes had to accept the exterior design and floor levels as designed by Wood. They were free, however, to do whatever they wanted with the interior. Therefore, the interior of the homes are all different. The main reception room is at the front of all of the houses on the first floor and the basement contains the kitchen and servants quarters. The foundation stone of Number 1 Royal Crescent was laid in 1767 and the house first leased to Thomas Brock in 1769. Many distinguished people have lived in these homes over the years.
The basic concept of the Royal Crescent is evident all over Bath. Milsom Street, Kensington Place, St.James' Square and the Circus are some examples. These groups of houses have a low pitched gable over the central house and the two end houses. Both the central house and the two end houses are built just slightly forward of the rest. Places like The Royal Crescent were referred to as Georgian Terraces. The entire street had a sense of unity. The magnificent sweep of the Royal Crescent creates a impression of a grand palace.
 The Georgian era includes the reigns of George I, II, III and IV., covering the period from 1714 to 1830. Georgian architecture can be summed up in two words "proportion" and "balance" which, in the end, gives the impression of understated elegance. These designs were greatly influenced by the works of Andreas Palladio (Palladianism) whose designs, during the 16th century, tried to recreate the buildings of ancient Rome.
The Georgian era includes the reigns of George I, II, III and IV., covering the period from 1714 to 1830. Georgian architecture can be summed up in two words "proportion" and "balance" which, in the end, gives the impression of understated elegance. These designs were greatly influenced by the works of Andreas Palladio (Palladianism) whose designs, during the 16th century, tried to recreate the buildings of ancient Rome.
At this point in time many people were leaving the country life, moving into the cities and there was a need to pack a lot of houses into a small space. There was also a new and upcoming class of people in England, the middle class. While these people had no titles, they had money, no need to do hard labor and they wanted to enjoy a lifestyle similar to those who considered themselves superior. While this middle class couldn't afford the large country mansions, they could afford the, very desirable, townhouses offered in places like The Royal Crescent. John Wood the Younger continued his fathers legacy by catering to both the nobility and the middle class.
Notable architects of the era were the father-son teams of Woods and Dance, the Adams brothers, John Gibbs, and Sir John Vanburgh.
Click here to view more pictures of Bath
Click here to book a hotel in Bath
Click here to submit your photos of Bath
Please click the banner below to visit the authors website...
| Article Title | Author | Date |
| The Prettiest Streets in England | poe | 24th November 2020 |
| 10 of the best villages to visit in the Peak District, England | poe | 28th July 2020 |
| A look at some of the most famous views in England... | poe | 16th May 2020 |
| THE TRIAL OF THE PYX | Paul V. A. Johnson | 19th August 2019 |
| The Best Sandy Beaches in Dorset | poe | 7th June 2016 |
| 20 Of The Best Market Towns In England | poe | 1st June 2016 |
| A Human Heart and a Ghost Story in a Northamptonshire Church | Charles Moorhen | 30th October 2009 |
| Exploring the English Village Churchyard | Charles Moorhen | 29th October 2009 |
| Local Legends - The Basingstoke Burial | poe | 28th February 2008 |
| The Hidden Churches of Somerset | Louise Simmons | 6th February 2008 |